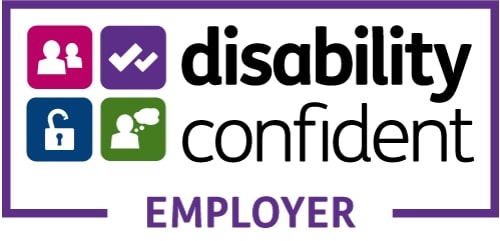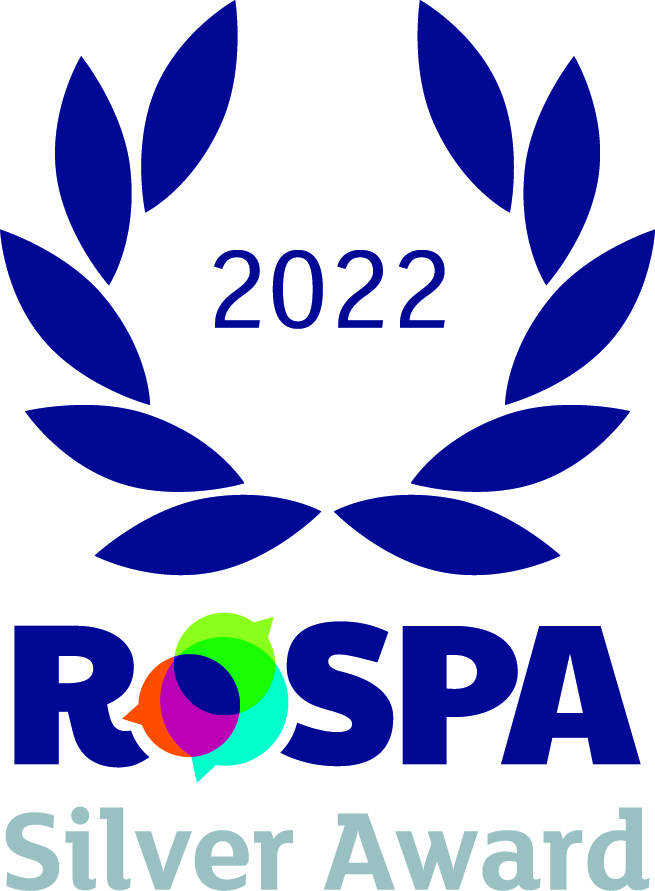Location
Chippenham is a historic market town in north-west Wiltshire 13 miles from Bath and under 90 miles from central London. The town has a fantastic range of primary and secondary schools, as well as various retail parks and supermarkets. Maintained parks, play areas and open spaces are enjoyed throughout the year and various annual events are held centrally or within surrounding villages. Chippenham sits on the mainline rail route to London and the West, and is only 4 miles from the M4 via car.









